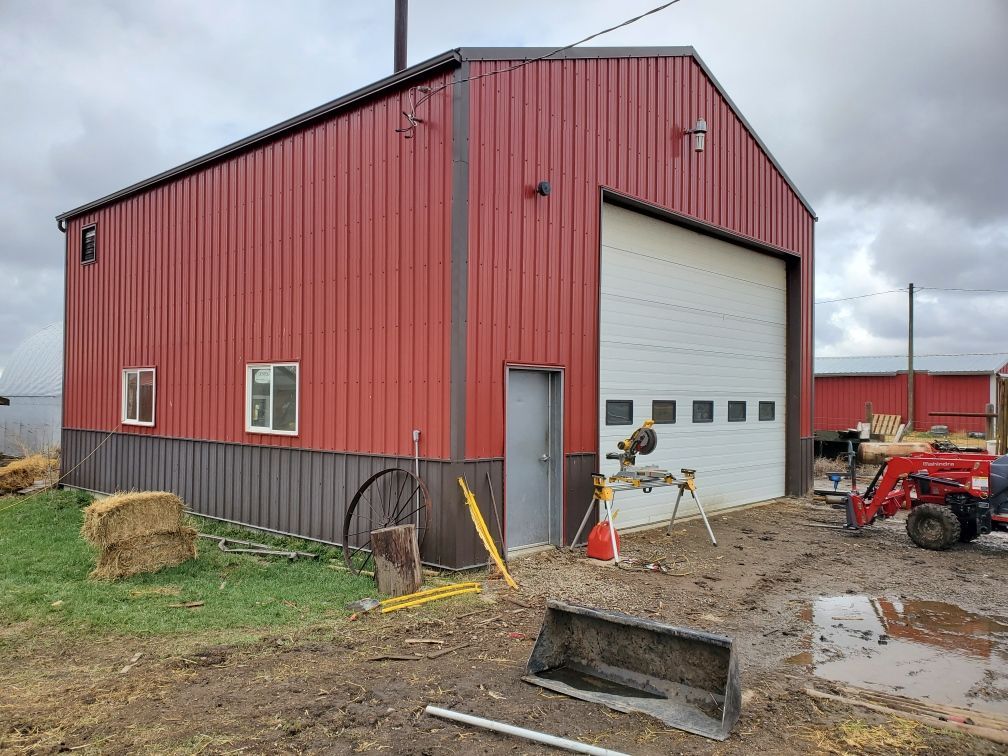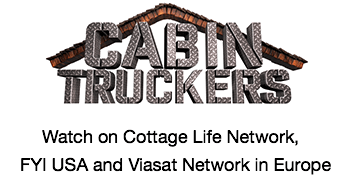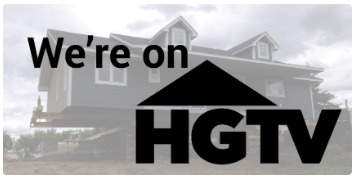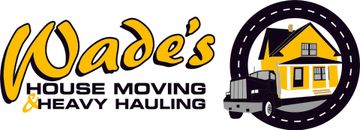
FAMILY OWNED & OPERATEDWITH OVER 6 DECADES OF EXPERIENCE
OUR LISTINGS
OUR LISTINGS
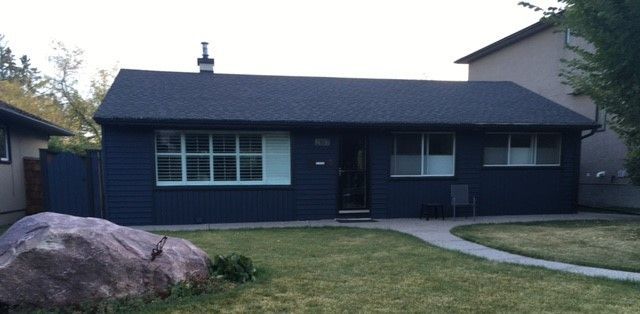
By SMB Web
•
24 Apr, 2024
Extensively Renovated Bungalow 971 Square foot Originally built in 1949 Extensively Renovated 2013 2 Bedrooms & 1 bathroom Spacious Living Room & formal dining with lots of large windows offering plenty of natural light. Gorgeous kitchen with appliances included Kitchen island and counters w/ Corian countertops Windows, doors, lighting, etc. all updated Updated laminate & tile flooring Painted vinyl siding in average condition. Sun exposure on left & back side of home in need of repair Newer asphalt shingles H2O Tank & Electrical panel available for reuse (Furnace excluded) Approx. overall base 40' x 24'
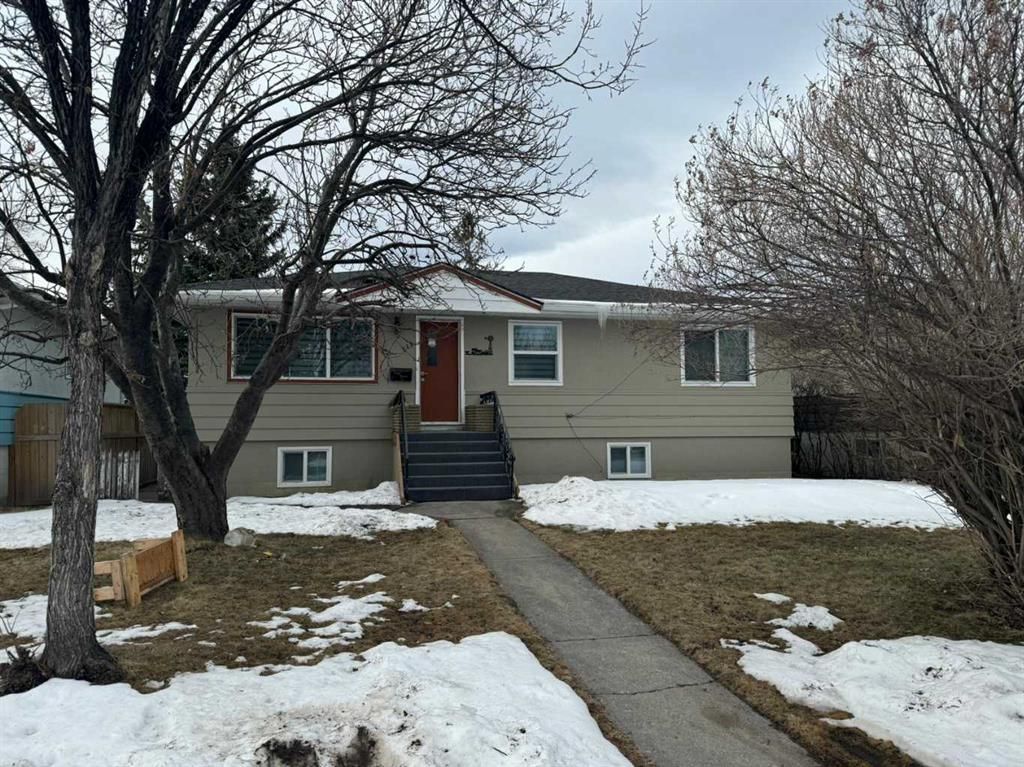
By SMB Web
•
23 Apr, 2024
Well Maintained & updated Bungalow 1116 Square foot Originally built in 1953 Nicely updated home Spacious Living Room & dining with lots of large windows offering plenty of natural light. Updated kitchen with appliances 3 Bedroom & 1 Bathroom New laminated Hardwood Updated windows Painted exterior Roof Replaced 2021 Mechanics (Furnace, H2O Tank, electrical panel) available for reuse Please note professional photos used
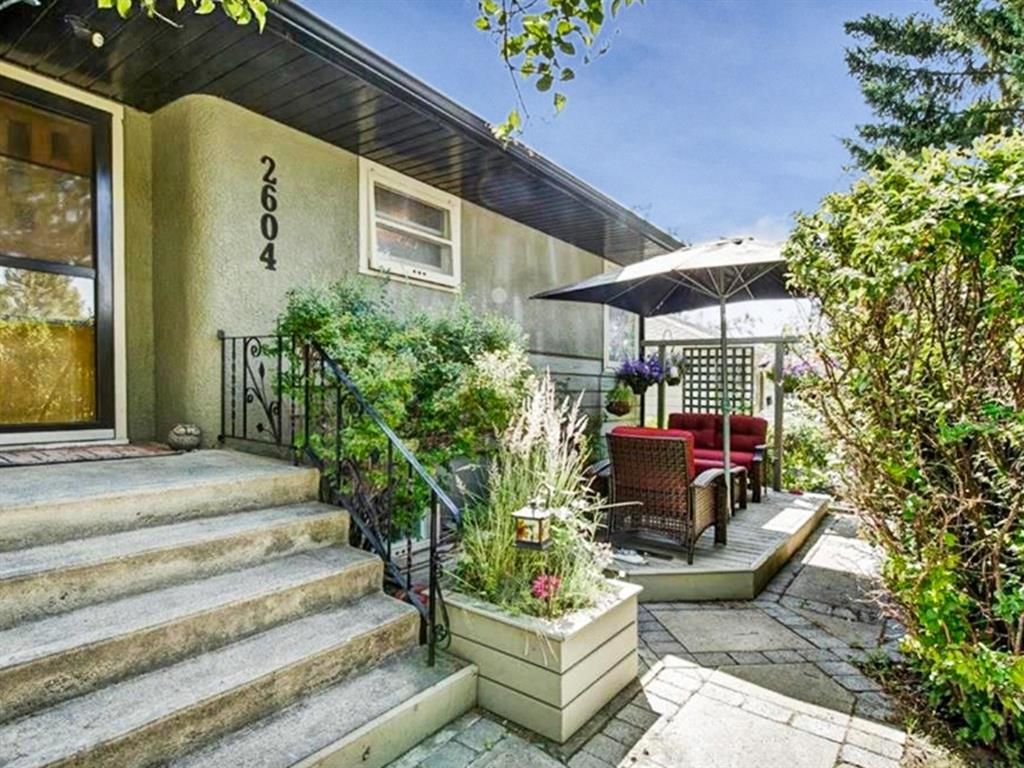
By SMB Web
•
11 Apr, 2024
Well Maintained Bungalow 1112 Square foot Originally built in 1952 Spacious living & dining with original hardwood flooring Updated galley style kitchen with appliances & laminate flooring 2 Bedroom & 1 Bathroom Fireplace may stay for move (TBD) Painted stucco & wood exterior New roof Porch to be detached ¬t included Mechanics (Furnace, H2O Tank, electrical panel) available for reuse - Pictures to come Approx. overall dimensions 37' x 30' Please note professional photos used
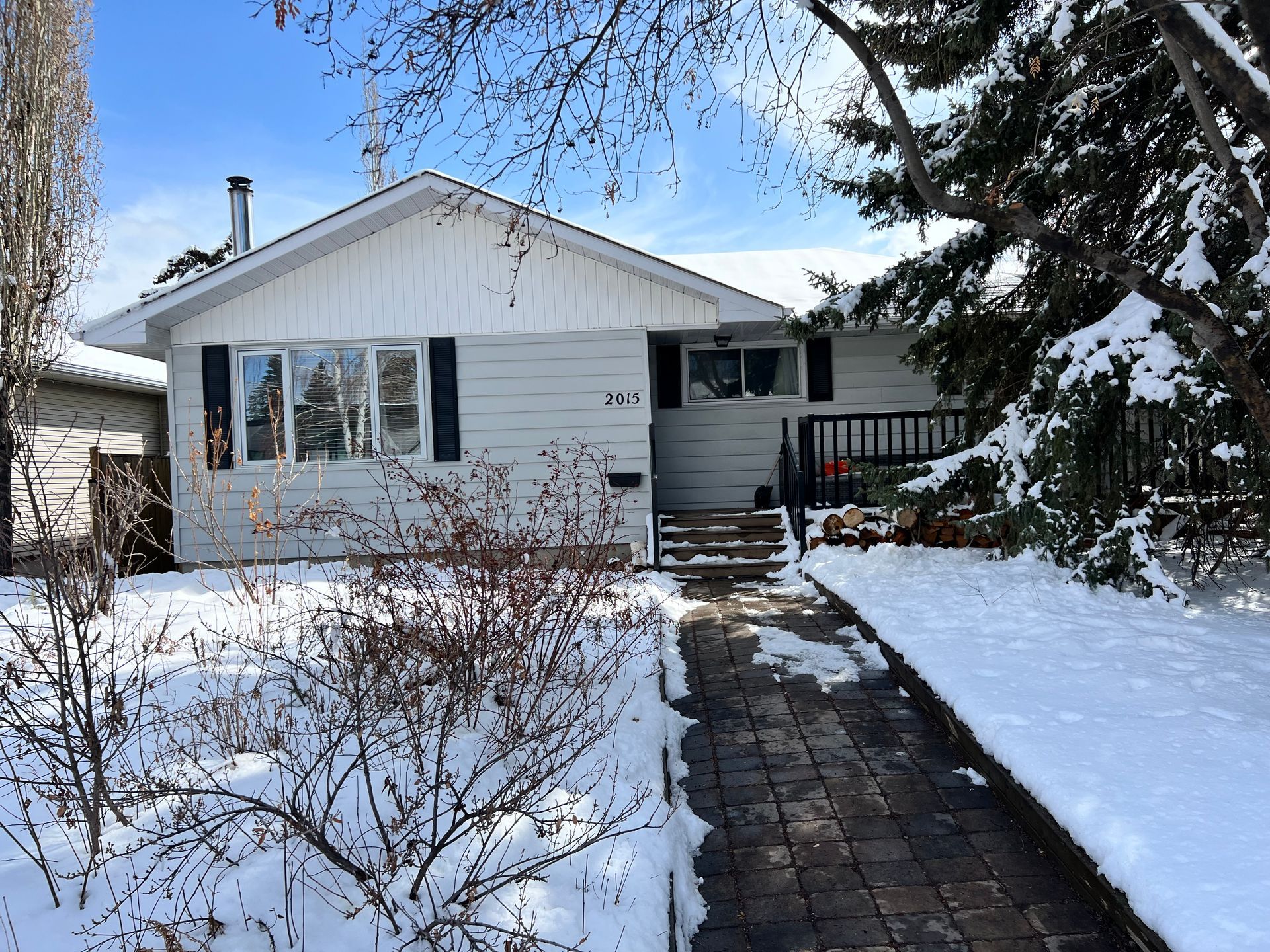
By SMB Web
•
11 Apr, 2024
Extensively Renovated Bungalow 1075 square feet Originally built in 1961 & extensively renovated only a few years ago Open concept living, dining & kitchen Wood Burning Stove Updated Kitchen with cabinetry, corian countertops & appliances included 3 bedrooms 1 updated bath Updated laminate hardwood flooring throughout Some newer windows Exterior newly painted New shingles & exterior in good condition Mechanics included in your new foundation for reuse (pics coming) Approx. overall dimensions 40' x 27'
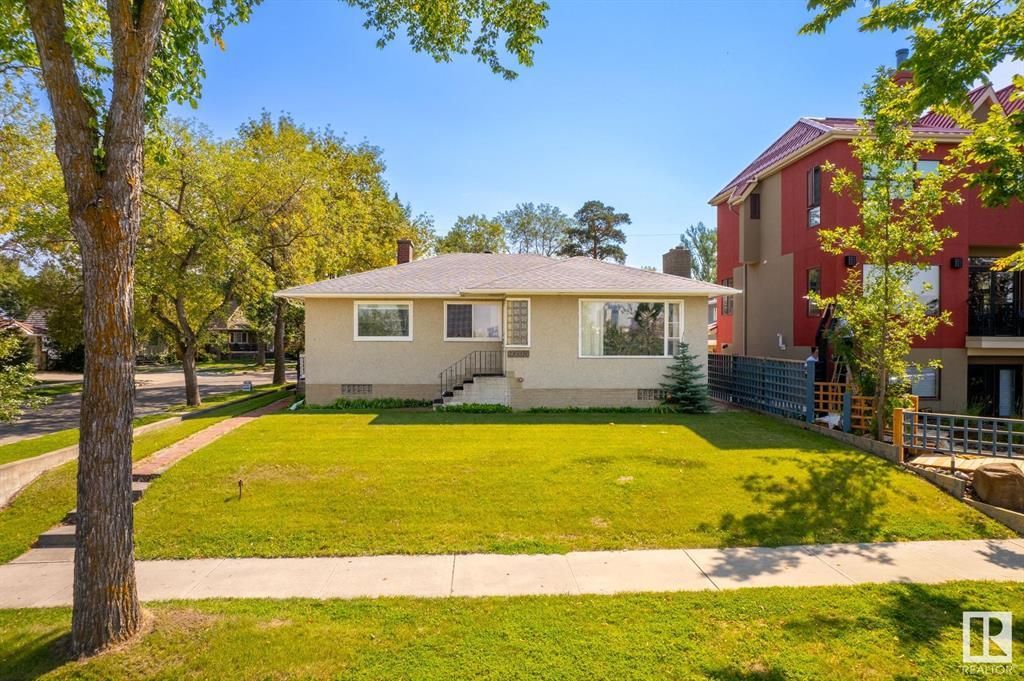
By SMB Web
•
04 Apr, 2024
Updated Bungalow 1172 square feet Originally built in 1950 Open living & dining Lots of large windows offering plenty of natural light. 2 bedrooms 1 bath (Renovated) Main floor laundry Updated laminate and tile flooring throughout Stucco exterior & shingles in good condition Approx. overall dimensions 34' x 38' Mechanics (Furnace, H2O Tank, electrical panel) available for reuse - Pictures to come Please note professional photos used
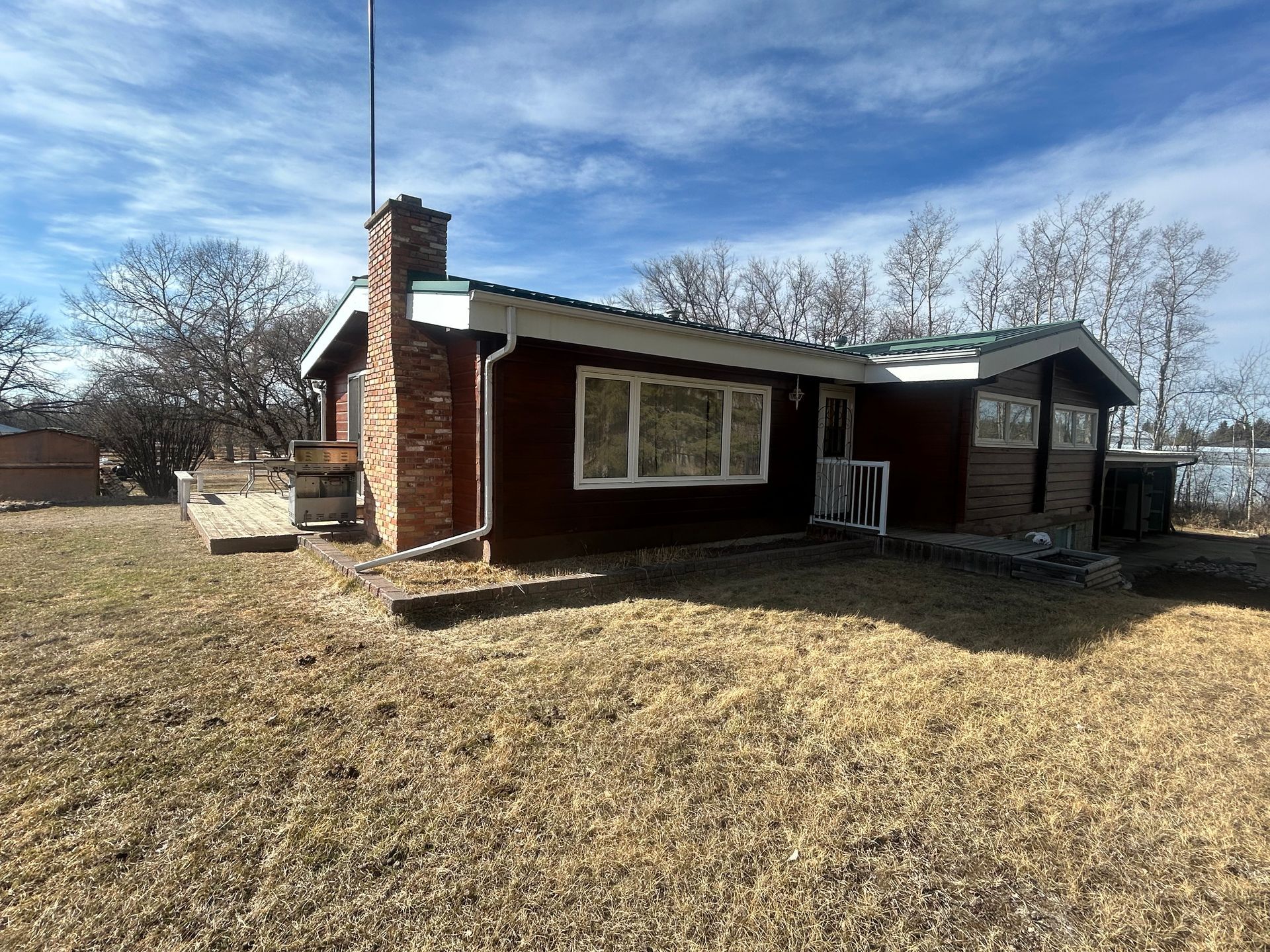
By SMB Web
•
04 Apr, 2024
Gorgeous Panabode Log Home 1099 square feet Built in 1976 Gorgeous log interior in pristine condition Vaulted ceilings throughout with structure beams accents Spacious living room (bring fireplace removed ¬t salvageable Stunning kitchen with tons of updated cabinetry, counter tops, tile backsplash & appliances included 1 bedroom (was 3, primary converted into 1 large bedroom & laundry was bedroom), & easily converted back if needed 1 updated bath Updated laminate flooring Tin roof, eaves, and windows recently updated Furnace, H20 tank & electric available for reuse in your new foundation Exterior log finish in good condition Approx. overall dimensions 43'3" x 30'7"
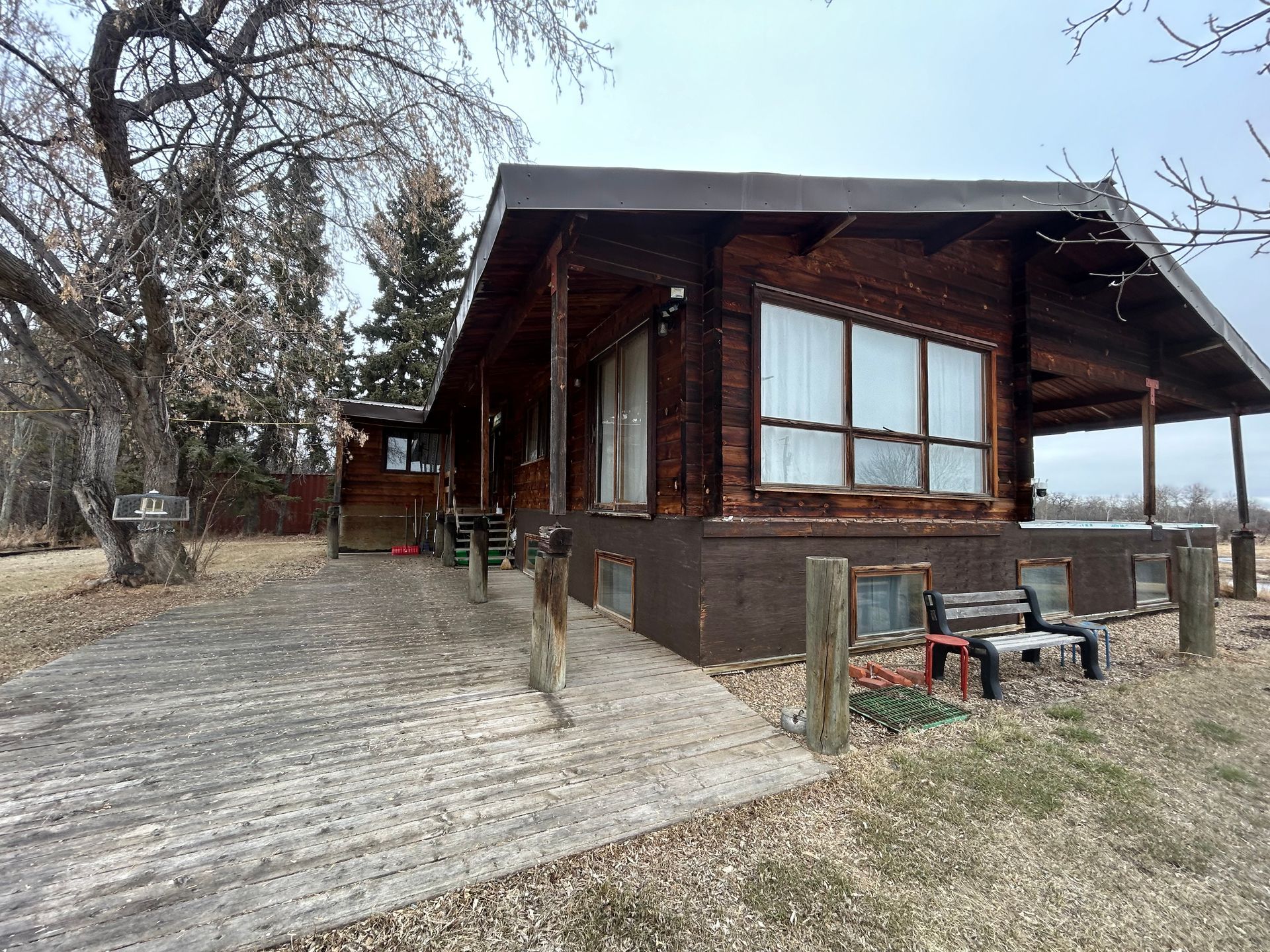
By SMB Web
•
01 Apr, 2024
Panabode Log home Built in 1985 1761 square feet Gorgeous log home Large open living area, formal dining with vaulted ceilings throughout Spacious bright functionable kitchen with additional dining or living area 2 beds 2 bath (ensuite in primary) Tile flooring Interior log finish in great condition Exterior log condition average condition Metal roof Windows in average condition Boiler heating, H20 tank & electric for reuse Approx. overall dimensions 45'6" x 53' Bedroom/Office will need to be detached & reattached by your contractor
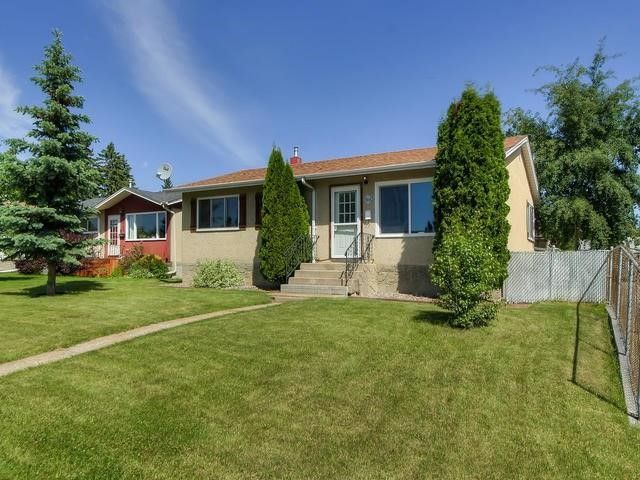
By SMB Web
•
04 Mar, 2024
Updated Bungalow 925 square feet Originally built in 1955 Open living, dining & kitchen Lots of large windows offering plenty of natural light. 3 bedrooms 1 bath New laminate flooring throughout Stucco siding & asphalt shingles (updated 2015) Approx overall dimensions 36'2" x 25'8" Updated high efficient furnace, H20, & electric (updated 2018) pictures to come
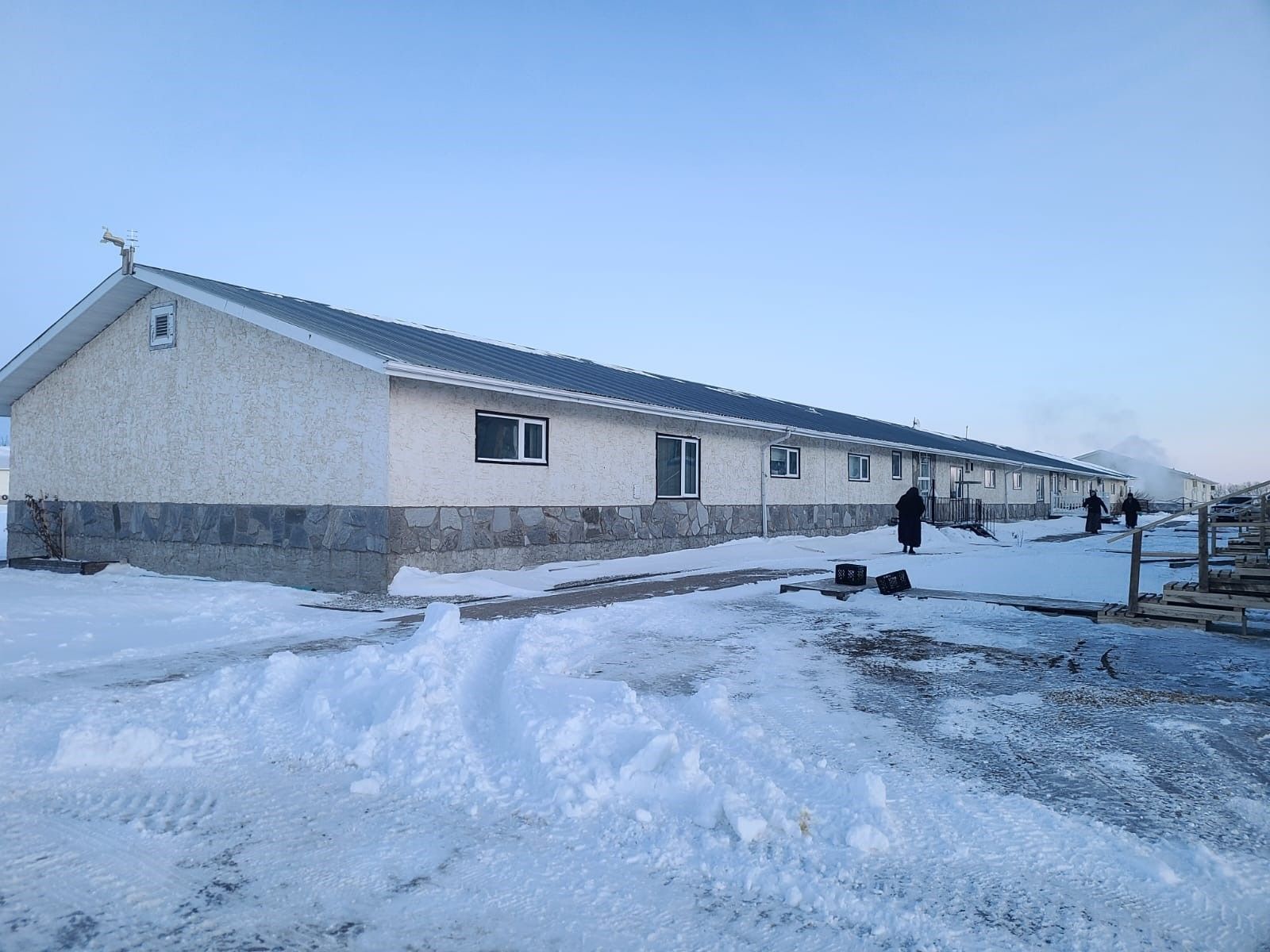
By SMB Web
•
27 Feb, 2024
7-Plex Multi Unit Amazing Rental/Investment opportunity Each 2-bed unit approx. 1088 sq. ft Both 3-bed units approx. 1360 sq. ft Built in 1978 2 units 3 beds, 1 bath 5 units 2 beds, 1 bath Baseboard hot water heating, no H2O tanks included, electric panels in each unit 2' x 6' Wall construction 5/8 plywood exterior. Windows updated 15 years ago Steel web floor trusses Overall dimensions: 240' x 34' Building moving in 3 pieces Can be put back as 1 long unit, or leave split up delivering on separate lots

By SMB Web
•
24 Apr, 2024
Extensively Renovated Bungalow 971 Square foot Originally built in 1949 Extensively Renovated 2013 2 Bedrooms & 1 bathroom Spacious Living Room & formal dining with lots of large windows offering plenty of natural light. Gorgeous kitchen with appliances included Kitchen island and counters w/ Corian countertops Windows, doors, lighting, etc. all updated Updated laminate & tile flooring Painted vinyl siding in average condition. Sun exposure on left & back side of home in need of repair Newer asphalt shingles H2O Tank & Electrical panel available for reuse (Furnace excluded) Approx. overall base 40' x 24'

By SMB Web
•
23 Apr, 2024
Well Maintained & updated Bungalow 1116 Square foot Originally built in 1953 Nicely updated home Spacious Living Room & dining with lots of large windows offering plenty of natural light. Updated kitchen with appliances 3 Bedroom & 1 Bathroom New laminated Hardwood Updated windows Painted exterior Roof Replaced 2021 Mechanics (Furnace, H2O Tank, electrical panel) available for reuse Please note professional photos used

By SMB Web
•
11 Apr, 2024
Well Maintained Bungalow 1112 Square foot Originally built in 1952 Spacious living & dining with original hardwood flooring Updated galley style kitchen with appliances & laminate flooring 2 Bedroom & 1 Bathroom Fireplace may stay for move (TBD) Painted stucco & wood exterior New roof Porch to be detached ¬t included Mechanics (Furnace, H2O Tank, electrical panel) available for reuse - Pictures to come Approx. overall dimensions 37' x 30' Please note professional photos used

By SMB Web
•
11 Apr, 2024
Extensively Renovated Bungalow 1075 square feet Originally built in 1961 & extensively renovated only a few years ago Open concept living, dining & kitchen Wood Burning Stove Updated Kitchen with cabinetry, corian countertops & appliances included 3 bedrooms 1 updated bath Updated laminate hardwood flooring throughout Some newer windows Exterior newly painted New shingles & exterior in good condition Mechanics included in your new foundation for reuse (pics coming) Approx. overall dimensions 40' x 27'

By SMB Web
•
04 Apr, 2024
Updated Bungalow 1172 square feet Originally built in 1950 Open living & dining Lots of large windows offering plenty of natural light. 2 bedrooms 1 bath (Renovated) Main floor laundry Updated laminate and tile flooring throughout Stucco exterior & shingles in good condition Approx. overall dimensions 34' x 38' Mechanics (Furnace, H2O Tank, electrical panel) available for reuse - Pictures to come Please note professional photos used

By SMB Web
•
04 Apr, 2024
Gorgeous Panabode Log Home 1099 square feet Built in 1976 Gorgeous log interior in pristine condition Vaulted ceilings throughout with structure beams accents Spacious living room (bring fireplace removed ¬t salvageable Stunning kitchen with tons of updated cabinetry, counter tops, tile backsplash & appliances included 1 bedroom (was 3, primary converted into 1 large bedroom & laundry was bedroom), & easily converted back if needed 1 updated bath Updated laminate flooring Tin roof, eaves, and windows recently updated Furnace, H20 tank & electric available for reuse in your new foundation Exterior log finish in good condition Approx. overall dimensions 43'3" x 30'7"

By SMB Web
•
01 Apr, 2024
Panabode Log home Built in 1985 1761 square feet Gorgeous log home Large open living area, formal dining with vaulted ceilings throughout Spacious bright functionable kitchen with additional dining or living area 2 beds 2 bath (ensuite in primary) Tile flooring Interior log finish in great condition Exterior log condition average condition Metal roof Windows in average condition Boiler heating, H20 tank & electric for reuse Approx. overall dimensions 45'6" x 53' Bedroom/Office will need to be detached & reattached by your contractor

By SMB Web
•
04 Mar, 2024
Updated Bungalow 925 square feet Originally built in 1955 Open living, dining & kitchen Lots of large windows offering plenty of natural light. 3 bedrooms 1 bath New laminate flooring throughout Stucco siding & asphalt shingles (updated 2015) Approx overall dimensions 36'2" x 25'8" Updated high efficient furnace, H20, & electric (updated 2018) pictures to come
Who We Are
Wade’s House Moving and Heavy Hauling is a family owned and operated business with over 6 decades of heavy hauling, and structural moving experience. Wade’s House Moving and Heavy Hauling owners are second generation movers that were taught everything from their late father, Joe Kerner. Joe owned and operated “Kerner’s House Moving and Heavy Hauling” that was based out of Southern Alberta from 1950 through 2002.
Today, the business is owned and operated by Joe’s children. Joe’s son Wade Kerner and his wife Cathy, Jaylene LaRose (Joe’s daughter) and her husband Randy LaRose. The operation site supervisors are run by Joe’s other two sons Kelly and Ron Kerner alongside Kevin Wipf who has also been part of the Kerner family for many years.
Houses Moved
Houses Moved
5,000+
5,000+
Years Served
Years Served
60+
60+
Miles Hauled
Miles Hauled
1mil+
1mil+
Team Members
Team Members
30+
30+
“I have tried other companies, but this one is certainly the best. It brings efficiency to a new level of
simplicity.”
John Smith, Priddis, Alberta
“This is the best company I have ever worked with. I’ll definitely choose them again, and highly recommend them.”
Jodi Black, Calgary, Alberta
Who We Are
Wade’s House Moving and Heavy Hauling is a family owned and operated business with over 6 decades of heavy hauling, and structural moving experience. Wade’s House Moving and Heavy Hauling owners are second generation movers that were taught everything from their late father, Joe Kerner. Joe owned and operated “Kerner’s House Moving and Heavy Hauling” that was based out of Southern Alberta from 1950 through 2002.
Today, the business is owned and operated by Joe’s children. Joe’s son Wade Kerner and his wife Cathy, Jaylene LaRose (Joe’s daughter) and her husband Randy LaRose. The operation site supervisors are run by Joe’s other two sons Kelly and Ron Kerner alongside Kevin Wipf who has also been part of the Kerner family for many years.

